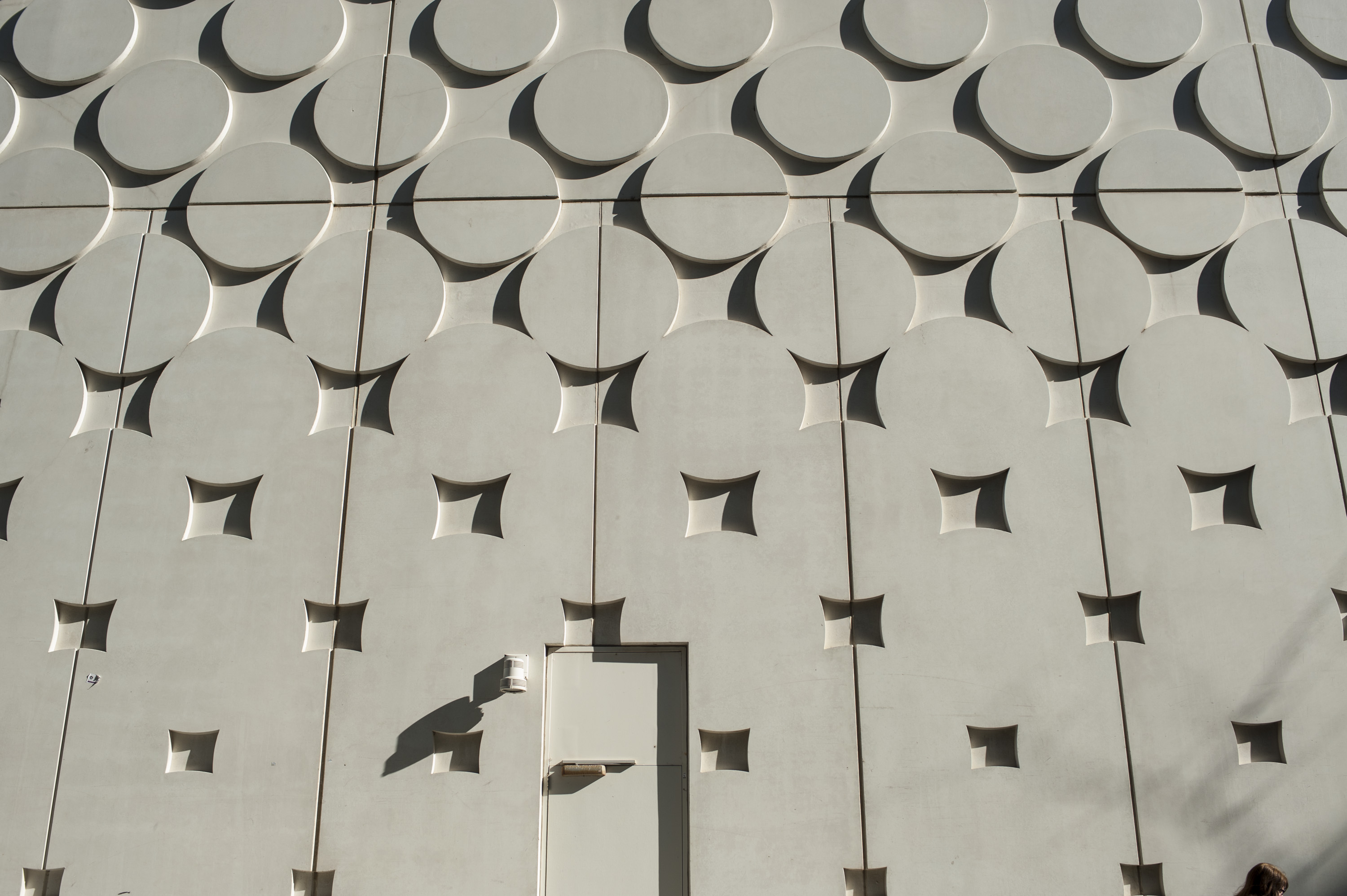
Building Design Project
48 hours face to face + Blended
One Semester or equivalent
Hawthorn
Available to incoming Study Abroad and Exchange students
Overview
This unit aims to provide students with practical skills which are necessary for the structural design of buildings, and to put these skills into practice by working on industry engaged projects.
Requisites
Prerequisites
CVE20003
Design of Concrete StructuresCVE30002 Design of Steel Structures
or
Admission to PG degree with a cognate discipline
Assumed Knowledge
Structural analysis and design
Teaching periods
Location
Start and end dates
Last self-enrolment date
Census date
Last withdraw without fail date
Results released date
Semester 1
Location
Hawthorn
Start and end dates
02-March-2026
31-May-2026
31-May-2026
Last self-enrolment date
15-March-2026
Census date
31-March-2026
Last withdraw without fail date
21-April-2026
Results released date
07-July-2026
Unit learning outcomes
Students who successfully complete this unit will be able to:
- Undertake conceptual design for buildings covering floor layout and identify suitable lateral load resisting systems (K1, K2, K3, K5, K6, S1, S2, S3, A1, A5, A6)
- Carry out design of composite and prestressed concrete floors (K1, K2, K3, K5, K6, S1, S2, S3, A1, A5, A6)
- Calculate wind loads and seismic loads on multi-story buildings according to AS1170.2 and AS1170.4 (K1, K2, K3, K5, K6, S1, S2, S3, A1, A5, A6)
- Apply their knowledge of building design to design lateral load-resisting systems for multi-story buildings (K3, K4, K5, K6, S1, S3, S4, A1, A2, A4, A6, A7)
Teaching methods
Hawthorn
| Type | Hours per week | Number of weeks | Total (number of hours) |
|---|---|---|---|
| Live Online Lecture |
2.00 | 12 weeks | 24 |
| On-campus Lecture |
1.00 | 12 weeks | 12 |
| On-campus Class |
3.00 | 12 weeks | 36 |
| Unspecified Activities Independent Learning |
19.00 | 12 weeks | 228 |
| TOTAL | 300 |
Assessment
| Type | Task | Weighting | ULO's |
|---|---|---|---|
| Assignment | Individual/Group | 20 - 30% | 1,2 |
| Assignment | Individual/Group | 20 - 30% | 1 |
| Assignment | Individual/Group | 10 - 20% | 1,3 |
| Assignment | Individual/Group | 30 - 40% | 1,3,4 |
Content
- Conceptual design of gravity and lateral load resisting systems in multi-story buildings
- Design of composite floors
- Design of prestressed concrete floors.
- Design for wind loads according to AS 1170.2
- Design for seismic loads according to AS 1170.4
- Design of lateral force resisting systems.
Study resources
Reading materials
A list of reading materials and/or required textbooks will be available in the Unit Outline on Canvas.

