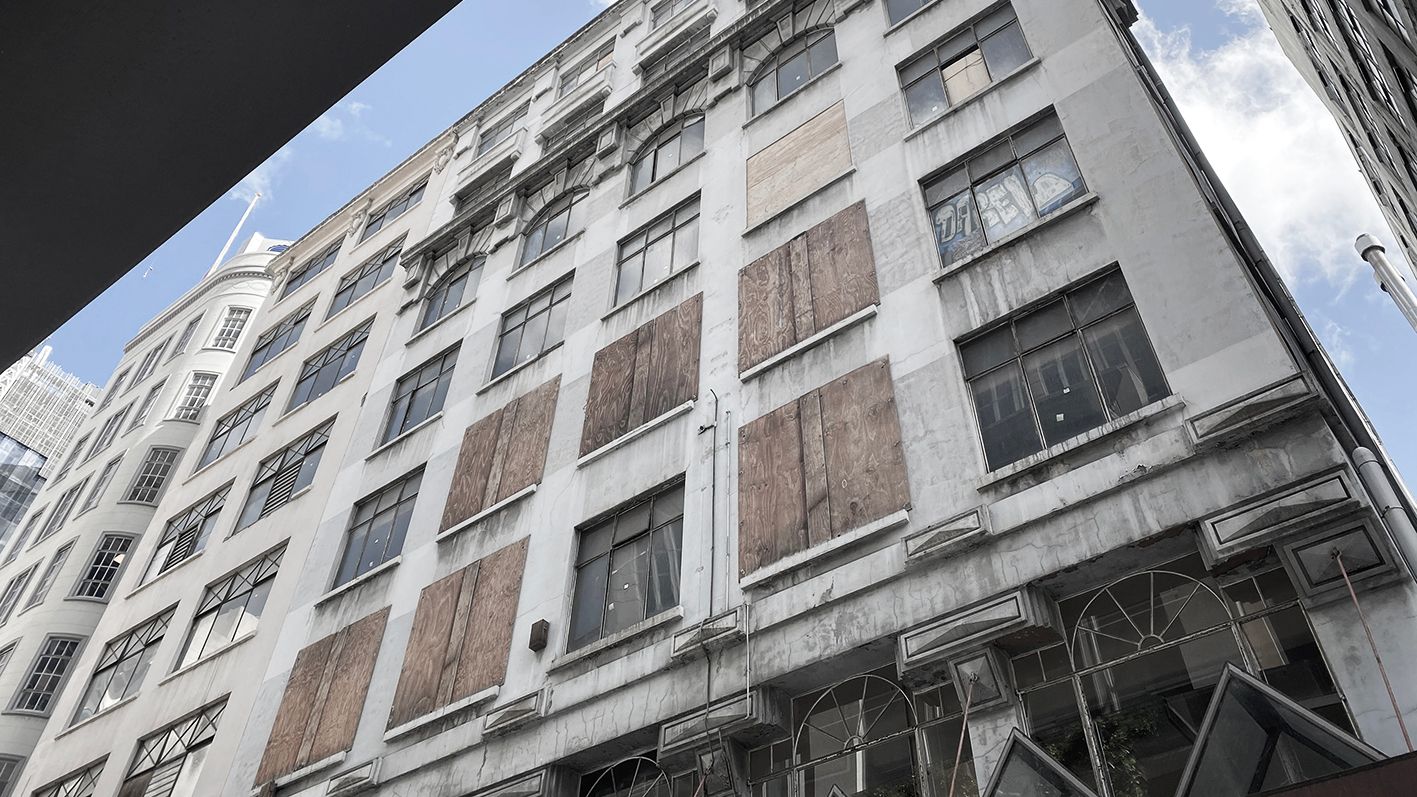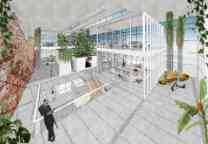Advanced Diploma of Interior Design: A Second Chance project

Melbourne's CBD cityscape
A Second Chance aims to connect people in need of housing, with places in need of occupants.
Swinburne interior design, building design and event management students explored the idea of repurposing some of Melbourne’s buildings that had dilapidated due to neglect. By providing interior design concepts, these empty buildings will be repurposed into temporary accommodation and drop-in centres for the homeless.
Repurposing Melbourne's neglected buildings
These buildings are re-configured into welfare facilities that provide opportunities for community integration. Offering wellbeing spaces, communal kitchens, washing amenities and personal storage, as well as a modular system of time-capped sleeping pods.
Our students conducted a feasibility study for Walk Arcade, Intercontinental Hotel, Melbourne Exhibition Centre and Job Warehouse.
Different cohorts of rough sleepers were assigned to each building to determine whether this model could be successfully applied across different locations, populations and structures. Occupants are:
- adult female and youth, with or without pets
- adult males with or without pets
- homeless or near homeless COVID affected families.
The interiors will be divided into public and private spaces with considerations given to material comfort and the concept of home. The spatial planning is sequenced to progress with the person as they carry out the pre-bedtime rituals of eating, washing, dressing and sleeping.
Project Sites and Graduate Work
The aim for each of the sites was to to deinstitutionalise institutional buildings for homeless people. Everyone deserves good design.
Walk Arcade

The exterior facade of Walk Arcade.
Re-think and re-furbish the deserted rear section of the shopping and hotel complex for a group of homeless people (adult females and male/female youth under 18 with pets allowed).
Brief: design a semi-permanent supported accommodation refuge with reception area, washroom facilities and sleeping accommodation.
Student work
-
 Lauren Douglas: Site A, The Walk Arcade Melbourne - Pet Therapy Lounge
Lauren Douglas: Site A, The Walk Arcade Melbourne - Pet Therapy Lounge -
 Lauren Douglas: Site A, The Walk Arcade Melbourne - Sleeping Pods
Lauren Douglas: Site A, The Walk Arcade Melbourne - Sleeping Pods
Intercontinental Hotel

The exterior of the Intercontinental Hotel building.
Fit-out a section of the hotel into temporary, de-mountable supported accommodation for homeless families or near homeless families due to COVID-19.
Brief: design appropriate family accommodation with reception area, washroom facilities and sleeping space.
Student work
-
 Taylah Thomson: Site A, Intercontinental Hotel - Temporary Sleeping Pods
Taylah Thomson: Site A, Intercontinental Hotel - Temporary Sleeping Pods
Melbourne Convention Exhibition Centre

Exterior facade of the Melbourne Convention Exhibition building.
Re-configure a section into temporary, de-mountable supported accommodation for a group Melbourne’s rough sleepers (homeless adult males with pets allowed).
Brief: re-purpose this amorphous space as a ‘building within a building’; temporary accommodation centre during COVID-19 with reception area, washroom facilities and sleeping accommodation.
Student work
-
 Chiara Vezzaro: Site A, Melbourne Convention Centre - Temporary Sleeping Pods
Chiara Vezzaro: Site A, Melbourne Convention Centre - Temporary Sleeping Pods -
 Chiara Vezzaro: Site A, Melbourne Convention Centre - Temporary Sleeping Pods
Chiara Vezzaro: Site A, Melbourne Convention Centre - Temporary Sleeping Pods -
 Chiara Vezzaro: Site A, Melbourne Convention Centre - Temporary Sleeping Pods
Chiara Vezzaro: Site A, Melbourne Convention Centre - Temporary Sleeping Pods -
 Cong Liu: Site A, Melbourne Convention Centre - Temporary Sleeping Pods
Cong Liu: Site A, Melbourne Convention Centre - Temporary Sleeping Pods -
 georgia-siligato-melb-convention-centre-sleeping-pods.jpg
georgia-siligato-melb-convention-centre-sleeping-pods.jpg -
 Natalie Clarke: Site B, Melbourne Convention Centre - Temporary Sleeping Pods
Natalie Clarke: Site B, Melbourne Convention Centre - Temporary Sleeping Pods -
 Olivia De Lorenzi: Site A, Melbourne Convention Centre - Temporary Sleeping Pods
Olivia De Lorenzi: Site A, Melbourne Convention Centre - Temporary Sleeping Pods -
 Sarah Cornwell: Site A, Melbourne Convention Centre - Temporary Sleeping Pods
Sarah Cornwell: Site A, Melbourne Convention Centre - Temporary Sleeping Pods
Job Warehouse

The exterior of the Job Warehouse building.
Re-think and design a purposeful commercial use and fit-out for the centre incorporating an opportunity shop, café, 24-hour restaurant and a wellness centre. The businesses had to financially support the temporary and semi temporary emergency shelters of the other projects.
An innovative business plan that fit within the broad social context of the Salvation Army's charter was also developed.
Student work
-
 Bri Coon: Site B, Job Warehouse, Melbourne - 24/7 dining space
Bri Coon: Site B, Job Warehouse, Melbourne - 24/7 dining space -
 Bri Coon: Site B, Job Warehouse, Melbourne - 24/7 dining space
Bri Coon: Site B, Job Warehouse, Melbourne - 24/7 dining space -
 Chiara Vezzaro: Site B, Job Warehouse - 24/7 Dining Space
Chiara Vezzaro: Site B, Job Warehouse - 24/7 Dining Space -
 Chiara Vezzaro: Site B, Job Warehouse - 24/7 Dining Space
Chiara Vezzaro: Site B, Job Warehouse - 24/7 Dining Space -
 Emily Opteynde: Site B, Job Warehouse, Melbourne - Op Shop Cafe
Emily Opteynde: Site B, Job Warehouse, Melbourne - Op Shop Cafe -
 Emily Opteynde: Site B, Job Warehouse, Melbourne - Op Shop Cafe
Emily Opteynde: Site B, Job Warehouse, Melbourne - Op Shop Cafe -
 Georgia Parkinson: Site B, Job Warehouse, Melbourne - Well Being Centre
Georgia Parkinson: Site B, Job Warehouse, Melbourne - Well Being Centre -
 Lameisha Lamgone: Site B, Job Warehouse, Melbourne - 24/7 Dining Space
Lameisha Lamgone: Site B, Job Warehouse, Melbourne - 24/7 Dining Space -
 Olivia De Lorenzi: Site B, Job Warehouse, Melbourne - Op Shop Cafe
Olivia De Lorenzi: Site B, Job Warehouse, Melbourne - Op Shop Cafe
Upcoming event
-
Community
- Built Environment and Architecture
- Business
- Design
A Second Chance Exhibition
A cross-disciplinary project by interior design, building design and event management students. This project explores re-purposing iconic Melbourne buildings into accommodation for the most vulnerable in the community.
Register now (A Second Chance Exhibition )
Keep on exploring
-

Interior Architecture and Design
-

Design
-

Branded Environments

