Croydon unveils new 'heart' of campus
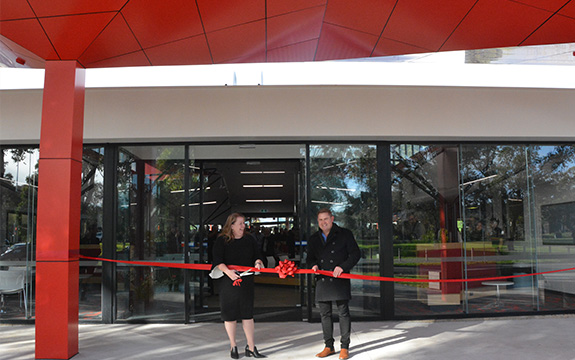
In Summary
- New facilities have been unveiled at Swinburne’s Croydon campus
- Project includes new entrance, as well as recreation and office space
- Croydon upgrades are part of Swinburne’s continued commitment to transforming learning and student experience
After months of construction, a new entrance, vibrant lounge and shared meeting space has been officially unveiled at Swinburne’s Croydon campus.
Swinburne’s Pathways & Vocational Education (PAVE) Operations Executive Director, Mish Eastman, cut the ceremonial red ribbon with project manager Peter Arandt in front of about 100 staff, students, and community and industry members.
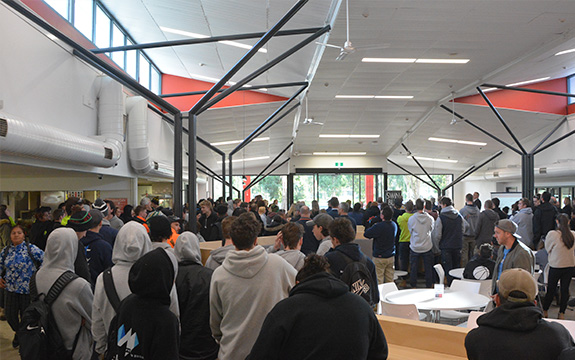
Students, staff and guests gathered in the new space
Ms Eastman says the new entrance was more visible and designed to invite students, stakeholders and the community into the heart of the campus.
“We also brought to life a ‘learning space’ that fosters and supports social connection and collaboration,” she says.
“This new space maximises the access and connection to the adjoining community spaces and draws everyone through to the heart of our campus, where the real work of learning takes place.”
Before and after
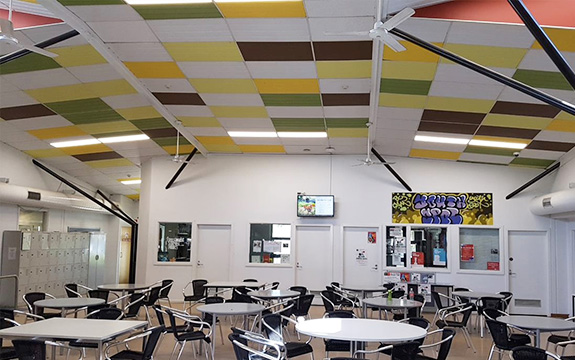
The Croydon campus interior before works started
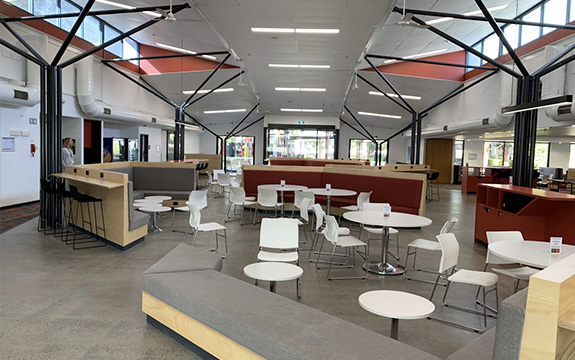
The Croydon campus interior after works were completed
Special guests at the unveiling included new PAVE Deputy Vice-Chancellor Lisa Line, the Moondani Toombadool Centre team, and representatives from Maroondah Council, Rotary Croydon and Croydon’s Men Shed.
The new entrance also acknowledges the Wurundjeri People who are Traditional Owners of the land Swinburne’s Melbourne campuses are located on. The entrance features the word ‘wominjeka’ painted on the ground, which means ‘welcome’ in the language of the Kulin Nation people.
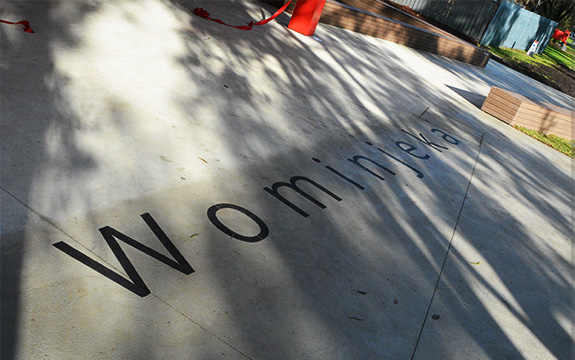
Wominjeka means ‘welcome’
The works included:
- External canopy – front and rear entrances
- Exterior landscaping at the front entrance
- Flexible seating arrangements
- In built IT infrastructure for informal study spaces
- Polished concrete flooring and carpeting
- Recreation areas with table tennis and pool tables
- Relocation of the mail centre and disability lockers from CF to CG buildings
- Relocation of Bridging books, Student Union office and Careers office
- Creation of new office space
The importance of stakeholder collaboration
Mr Arandt, says it was important that from conception through to construction phases, there was stakeholder involvement and collaboration.
“The project took place from November 2018 – May 2019, and while we knew there was a major need for this project, we wanted to minimise the impact as much as possible,” he explains.
“The campus has strong links with the local community and industry, and the new campus entrance will make it quicker, easier and safer to enter and exit the campus.”
As well as benefiting the 3,000 students at Croydon, Mr Arandt says the redevelopment would create a more inviting environment for visitors, prospective students and their families.
Improving spaces across all campuses
The Croydon upgrades are part of Swinburne’s continued commitment to transforming learning and student experience.
Recent projects include:
- The continued improvements at the Hawthorn campus’ Library and studentHQ, most recently the two new levels of fully refurbished space including the revamped ‘Latelab’ with 24-hour access
- A new $2.7 million dollar purpose-built workshop for architecture students in the TB Building, and the Engineering Practice Academy, both opened in time for Semester 1, 2019
- A student residences refurbishment project was completed early 2019, delivering a new, vibrant outdoor area for students to socialise and relax in the SPS Level 3 outdoor space
- Works on extending the TC building are currently underway to provide three levels of classrooms, study spaces, computer labs and specialist labs in the large courtyard area facing John Street

