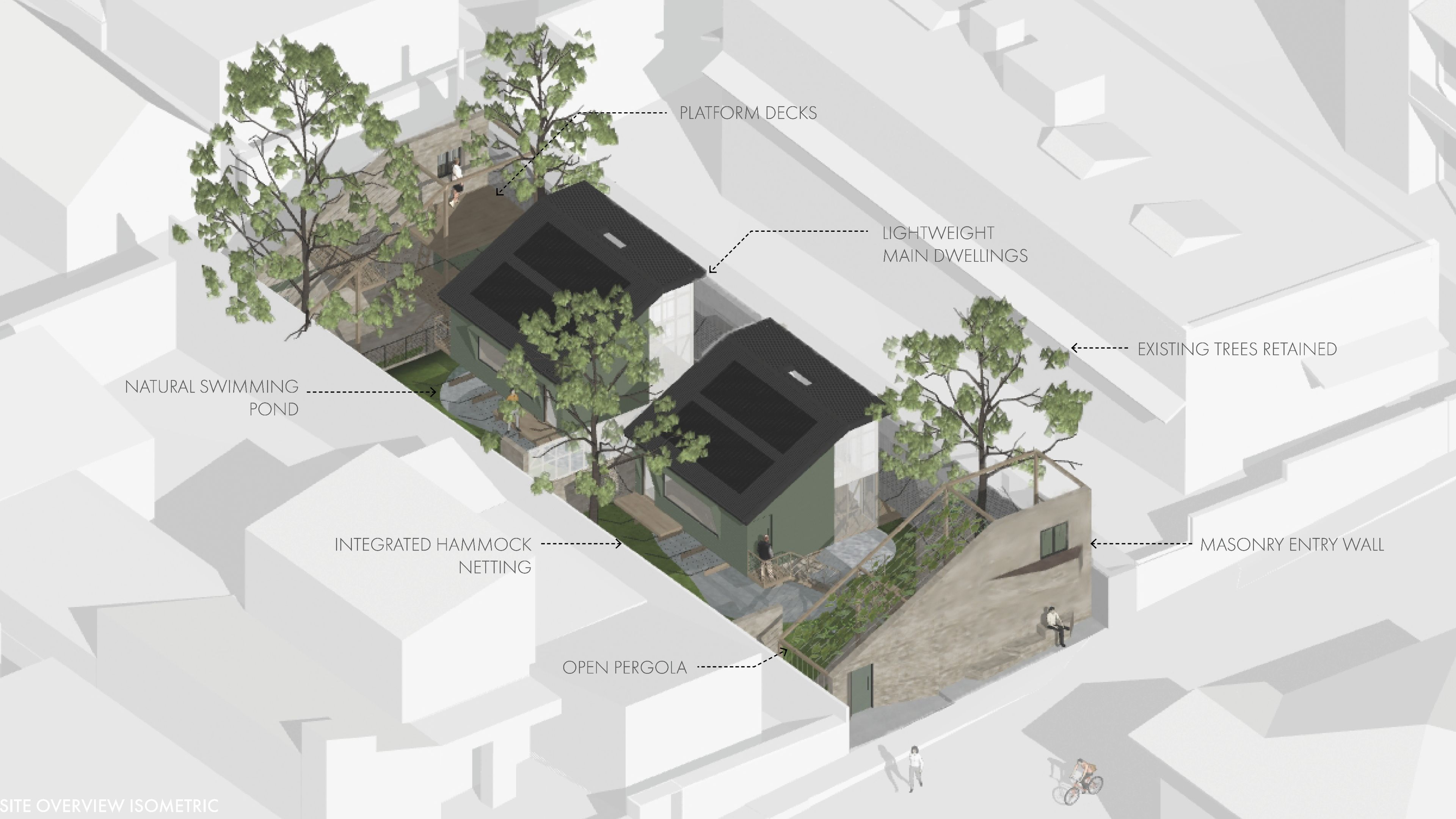Architectural history inspires contemporary solutions

Sam drew on his backgrouund in environment sustainability to help develop his 'Hammock House' proposal.
In summary
- Swinburne Master student Sam Millar’s work is being displayed as part of a shortlist exhibition for ‘The Walls Around Us’ competition.
- The competition was presented by the Robin Boyd foundation to show how the work and philosophies of one of Australia’s most famous modernist architects can help address contemporary issues.
- Sam’s proposal uses a plinth and platform structure to leave a minimal impact on the environment and harness the site’s microclimate to regulate temperate sustainably.
Swinburne Master of Architecture student, Sam Millar’s work is part of a shortlist exhibition for the ‘The Walls Around Us’ student competition, presented by the Robin Boyd Foundation.
Sam and the other eight shortlisted students drew inspiration from Boyd’s work and revolutionary philosophies to explore contemporary issues.
Sam’s ‘Hammock House’ design tackles the challenges of housing affordability, sustainability, and connection to country.

The narrow proportions and incline of the site required careful design consideration.
The legacy of a revolutionary mind
Robin Boyd remains one of Australia’s most renowned architects and arguably our greatest modernist.
His work and philosophies are still compelling and relevant over fifty years after his death.
He crafted ‘Walsh Street’, one of his most beautiful and experimental designs, for his own family home in South Yarra.
The ‘The Walls Around Us’ competition asked students to reimagine this iconic location, using ideas from Boyd’s work to address our immediate concerns as a society.
“It was a profound process to have been able to study Boyd’s work in so much depth, visiting the site itself and learning directly from his work and home,” Sam said.
The competition brief was introduced as part of a design studio called "Hybrid Living" for the Master of Architecture and Master of Architecture and Urban Design programs, led by Ravi Bessabava and Dr Mehrnoush Latifi.
“The studio encouraged students to explore creative hybrid living typologies that could address the complex challenges of climate change and sustainability through a holistic multiscalar design approach,” the studio leaders said.
-
 Commons brick with a custom mortar is an affordable and sustainable as well as being an atmospheric element
Commons brick with a custom mortar is an affordable and sustainable as well as being an atmospheric element -
 A series of deck platforms and hanging nets provides connection experience on multiple vertical planes
A series of deck platforms and hanging nets provides connection experience on multiple vertical planes -
 Swimming ponds are rising in popularity as a tranquil and sustainable alterative to a traditional swimming pool
Swimming ponds are rising in popularity as a tranquil and sustainable alterative to a traditional swimming pool -
 Boyd sought to tackle Melbourne housing affordability through his designs for the Small Homes Service
Boyd sought to tackle Melbourne housing affordability through his designs for the Small Homes Service -
 Hammock House demonstrates a new typology that puts connection to country, affordability and energy independence at its core
Hammock House demonstrates a new typology that puts connection to country, affordability and energy independence at its core
A novel and thoughtful solution
Sam’s proposal is named ‘Hammock House,’ after the central inspiration for his design.
“Studying the way Boyd approached his sites, it became evident to me that there were similar design principles to what we see in a hammock,” Sam said.
“A hammock is highly integrated into your site and it’s incredibly lightweight and affordable.”
“It’s integrated with the microclimate of the site; on a cold day you position it in a sunny spot and if it's a warm day you'd position it in the shade or close to a body of water.”
“It has very minimal, if any, footprint on the land, so it also cares for country.”
Hammock House inverts the tensile structure of a hammock, instead using a single plinth to suspend a small, affordable dwelling on a platform over a swimming pond.
The natural pond helps regulate the microclimate, providing evaporative cooling on hot days and acting as a thermal mass in winter to keep the dwelling warm once the sun goes down.
Swinburne Design Technical Officer, Ravi Bessabava, helped guide and challenge Sam through the design and prototyping of the project.
“Sam was a pleasure to work with and watch develop over the studio,” Ravi said.
“He was always happy to take on feedback and work hard to execute bold moves in response.”
“This effort and enthusiasm saw him continually developing and improving his work.”
“Sam developed a cohesive and well considered project that is not only site specific, but thought-out as a systematic approach to housing - aligned to Boyd's Small Homes Service.”
-
Media Enquiries
Related articles
-

- Design
Swinburne alum launches zine celebrating Asian Australian art and identity
Swinburne Graphic Design alum Dan Truong founded HOISZN, a zine publication showcasing Asian Australian artists and their work.
Monday 01 July 2024 -

- Design
Swinburne students shine in lighting design collaboration
Swinburne students collaborated with About Space Lighting, resulting in several student-designed lamps being put into production.
Friday 07 June 2024 -

- University
Swinburne University of Technology partners with Grande Experiences and THE LUME Melbourne for cutting-edge Immersive Media education
Swinburne University of Technology is proud to announce its partnership with Grande Experiences and THE LUME Melbourne, enhancing the future of Immersive Media education.
Thursday 13 June 2024 -

- Design
Yarra Trams feature Women in Trades campaign designed by Swinburne students
School of Design and Architecture students in Swinburne’s Bureau collaborated with Tradeswomen Australia Group to design a tram wrap celebrating women in trades.
Thursday 16 May 2024 -

- Design
- Astronomy
- Technology
- University
Swinburne ‘Rock Muncher’ takes part in Australian Rover Challenge
A multidisciplinary student team from Swinburne University of Technology competed in the 2024 Australian Rover Challenge held in Adelaide, South Australia.
Thursday 11 April 2024

