Professor of Urban Design, Marcus White shares RAIA accolades
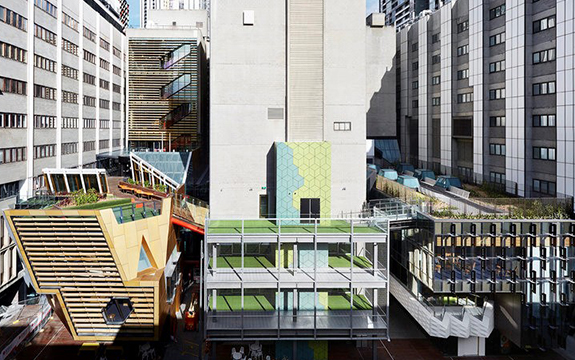
In Summary
- Joint venture with Lyons, Harrison and White, NMBW, MvS and Maddison Architects
- Six awards for design of RMIT’s New Academic Street
Swinburne Professor of Urban Design Marcus White, and business partner Stuart Harrison of Harrison and White Architects were one of five collective winners of six Australian Institute of Architects (Victorian Chapter) Awards.
The awards were won in collaboration with Lyons, Harrison and White, NMBW, MvS and Maddison Architects to design RMIT’s New Academic Street or NAS, on Swanston Street in Melbourne’s CBD.
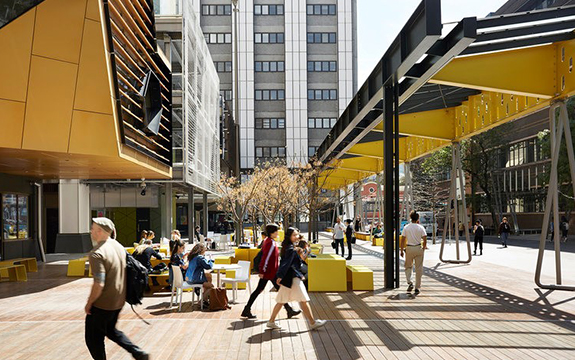 View looking down Bowen Street showing diverse architectural languages of buildings and custom woven wire mesh façade, photography Tess Kelly
View looking down Bowen Street showing diverse architectural languages of buildings and custom woven wire mesh façade, photography Tess Kelly
Led by Lyons the joint venture between five leading Melbourne practices, won the Victorian Architecture Medal for 2018, the Henry Bastow Award for Educational Architecture 2018, Joseph Reed Award for Urban Design 2018, Melbourne Prize co-winner 2018, Interior Architecture Award, 2018 and the Sustainable Architecture Award, 2018.
The NAS project is a reworking of several large post-war buildings in central Melbourne for RMIT University. With a focus around re-inventing the student experience, the project aims to connect the city into the campus through the introduction of urban lanes, arcades and pathways.
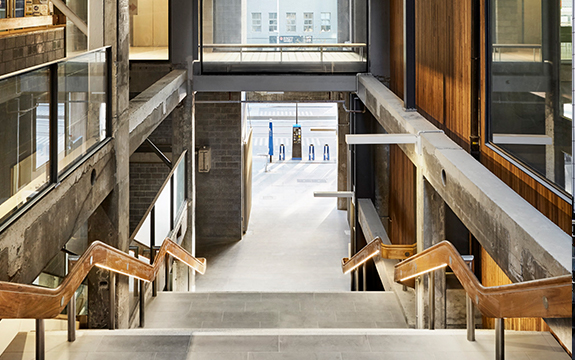 Looking down ‘laneway’ out to Swanston Street, photography Tess Kelly
Looking down ‘laneway’ out to Swanston Street, photography Tess Kelly
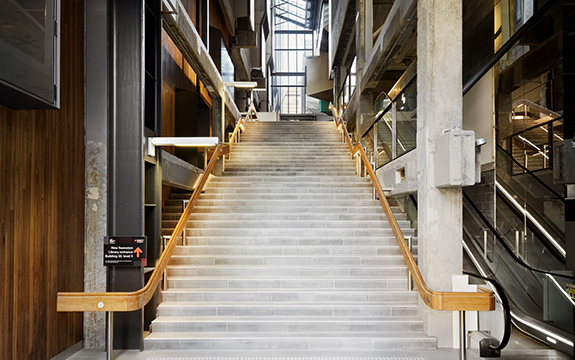 Entry stair and arcade towards Bowen Street with Media Portal, photography Tess Kelly
Entry stair and arcade towards Bowen Street with Media Portal, photography Tess Kelly
Harrison and White (HAW) worked jointly and collaboratively on the urban design and master planning of the site. They provided an innovative working structure. This led to an outcome that embraces diverse architectural languages and complements the city around it.
HAW delivered the design of key areas including the North-West corner of the project, on the corner of Swanston and Franklin Streets. This included the works to the east end facing onto Bowen Street, including the interior spaces.
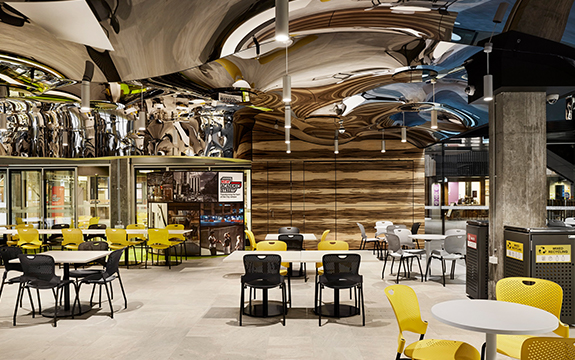 Building 12 retail area with custom tensile ceiling, showing Innovative Display Showcase and sassafras clad Food & Beverage Outlet Pop-Up, photography Tess Kelly
Building 12 retail area with custom tensile ceiling, showing Innovative Display Showcase and sassafras clad Food & Beverage Outlet Pop-Up, photography Tess Kelly
“It was a fantastic team project led by Lyons; a courageous client that pushes for innovative high-quality design; an incredibly complex set of existing conditions and urban design problems; along with challenging questions about contemporary learning environments to respond to. It was like a perfect storm,” says Professor White.
“In addition to the collaborative structure of the urban design and architectural design process, the project is unique in many ways. The design manages to reshape the street interface and circulation of not only the buildings. It really reshapes that section of the city.”
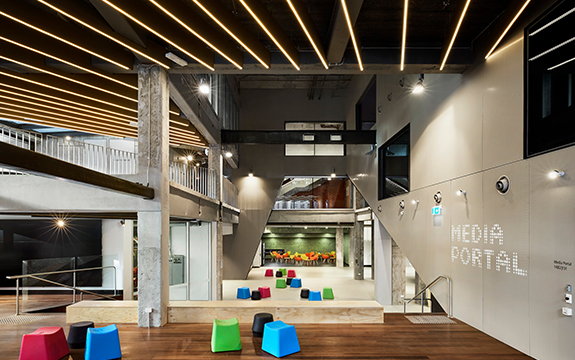 Media Portal on corner of Franklin and Swanston Streets, photography Tess Kelly
Media Portal on corner of Franklin and Swanston Streets, photography Tess Kelly
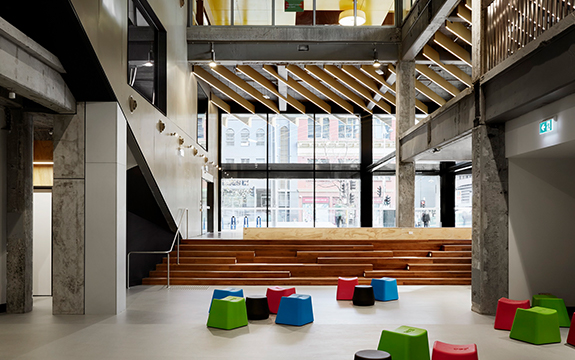 Media Portal looking out to visually connected Swanston Street, showing triple height student space, photography Tess Kelly
Media Portal looking out to visually connected Swanston Street, showing triple height student space, photography Tess Kelly
“What were pretty grim grey block buildings with anonymous and monotonous exteriors and interiors, have been recast as a permeable and integrated part of the city. It’s an architectural outcome that embraces many architectural languages and spaces,” he explains.
“The project was incredibly complex. We came across every challenging aspect you can imagine in a project - working with a complex set of existing buildings that were built at different times with different construction methods. We had a large and diverse client and stakeholder group, with staging that needed to work around university semesters as well as maintaining fully functional student spaces. To top it off, part-way through the project, a Metro station started to be built right next door!” says Professor White.
“The highlights for me are the voluminous interior spaces we created inside the Swanston and Franklin corner building which used to have super‑mean low ceilings. We are also extremely happy with the experimental collaborative pods section of the library. This area with our custom designed student seating, is one of the most frequently used spaces of the project.”
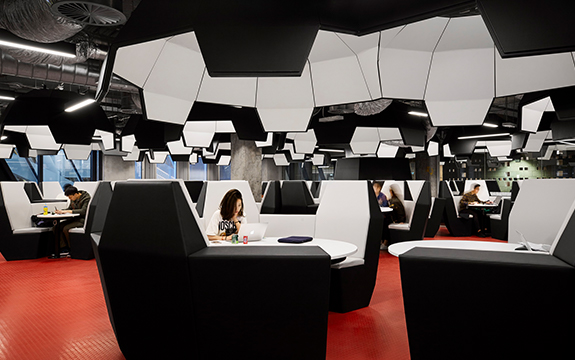 Custom-designed study-pods in a range of scales and configurations allowing for single and collaborative student working modes, photography Tess Kelly
Custom-designed study-pods in a range of scales and configurations allowing for single and collaborative student working modes, photography Tess Kelly

