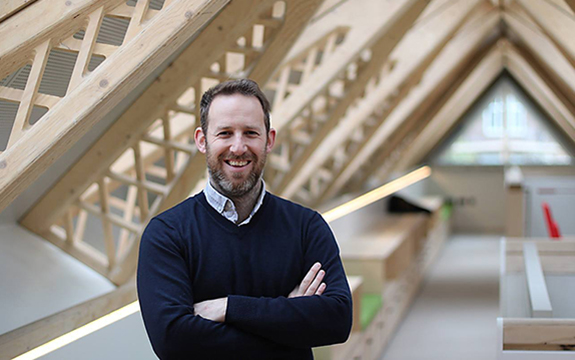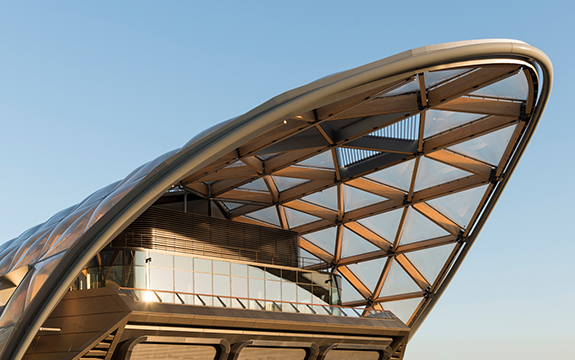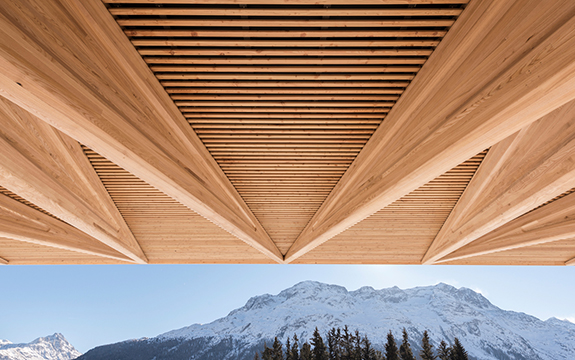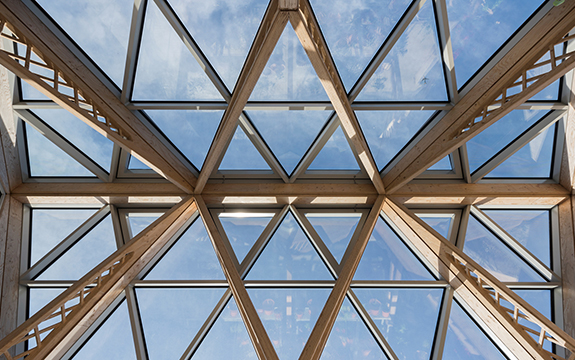Richard Maddock, Foster+Partners at Swinburne

In Summary
- Architect and computer systems engineer, Richard Maddock, spoke at the School of Design
Architect and computer systems engineer, Richard Maddock spoke at the School of Design in February about Fostering Society: The future of architecture engineering and design. An Associate at Foster + Partners in London, Maddock is a member of the Specialist Modelling Group.
Maddock has a degree in Computer Systems Engineering from the University of Tasmania, and spent 12 years writing software for Porsche, IBM, ANZ and CSIRO. After working on the construction of a factory and house for his family, he pursued architectural studies at The University of Melbourne culminating in a Master of Architecture.
Maddock is passionate about the structural properties of timber. He has the enviable job of following this passion at Foster + Partners. He describes the Specialist Modelling Group as a bunch of misfits, architects, mathematicians, scientists and engineers. He and the group research and innovate the physics of buildings, design, geometry and digital fabrication.
Maddock’s passion is timber. “An unusual material in the Foster+Partners palette. Trees are the largest and most durable living structures. They can withstand the elements, and extreme weather with ease,” says Maddock.
He spoke about three recent major projects involving timber structures.
 Over-ground elements of a new station for the Crossrail project at Canary Wharf, London. Image credit: Foster + Partners
Over-ground elements of a new station for the Crossrail project at Canary Wharf, London. Image credit: Foster + Partners
The Crossrail Place project features over-ground elements of a new station for the Crossrail project at Canary Wharf, London. Central to the design was a new enclosure that unified the station and other elements including a park and retail spaces.
The design features a landscaped, sheltered park on the roof. The park and building is enclosed by a 300-metre-long timber lattice roof that opens to allow light and rain inside for natural irrigation.
“The structure is a design fusion of architecture and engineering with only four curved beams. The remaining straight beams are held together by hundreds of individually designed steel nodes, all different in shape,” explains Maddock. Clear plastic air cushions over the framework allow light to penetrate through to the rooftop park.
 The restoration of a Winter Olympics eispavillion for the woodcraft focused Kulm Eispavillion project. Image credit: Foster + Partners
The restoration of a Winter Olympics eispavillion for the woodcraft focused Kulm Eispavillion project. Image credit: Foster + Partners
The Kulm Eispavillion project was a restoration of an abandoned eispavillion previously used in the 1928 and 1948 Winter Olympics. The building was resurrected to its original state with an ice skating rink as its focus. The new pavilion continues the Swiss tradition of woodcraft, with a cantilevered canopy made from horizontal wooden slats.
“The timber ‘arms’ open in a wide v-shape to withstand wind forces and the roof is edged with traditional copper flashing, created by local craftspeople,” Maddock says.
 Maggies: The timber focused design of the Maggies Centre at Christie Hospital, Manchester. Image credit: Foster + Partners
Maggies: The timber focused design of the Maggies Centre at Christie Hospital, Manchester. Image credit: Foster + Partners
Celebrating nature and life with the warmth of timber, was central to the design of the Maggies Centre at Christie Hospital, Manchester. “The design of the timber structure was inspired by trellis details in Belfast trusses found in old aircraft hangars. Foster+Partners’ structural engineering team used drawings, models and digital analysis to inform the digital fabrication of the timber elements. Using a ‘file-to-factory’ process, the parts were built in a specialist factory in Switzerland,” explains Maddock.
Research into ways to improve spaceframe design, has led Maddock and the Specialist Modelling Group to an alliance with Alessandro Felder. Felder is a PhD candidate at the Royal Veterinary Collage, London, on the relationship between structure and function in bone biology and architectural design. This research supports their work on extra-planetary robotic construction with NASA.
In September 2017, the team at Foster+Partners I Branch Technology won first prize in a NASA 3D Printed Habitat Challenge. Concepts for structural design for living on the planet Mars include programming swarms of robots to make buildings from Mars dust.

