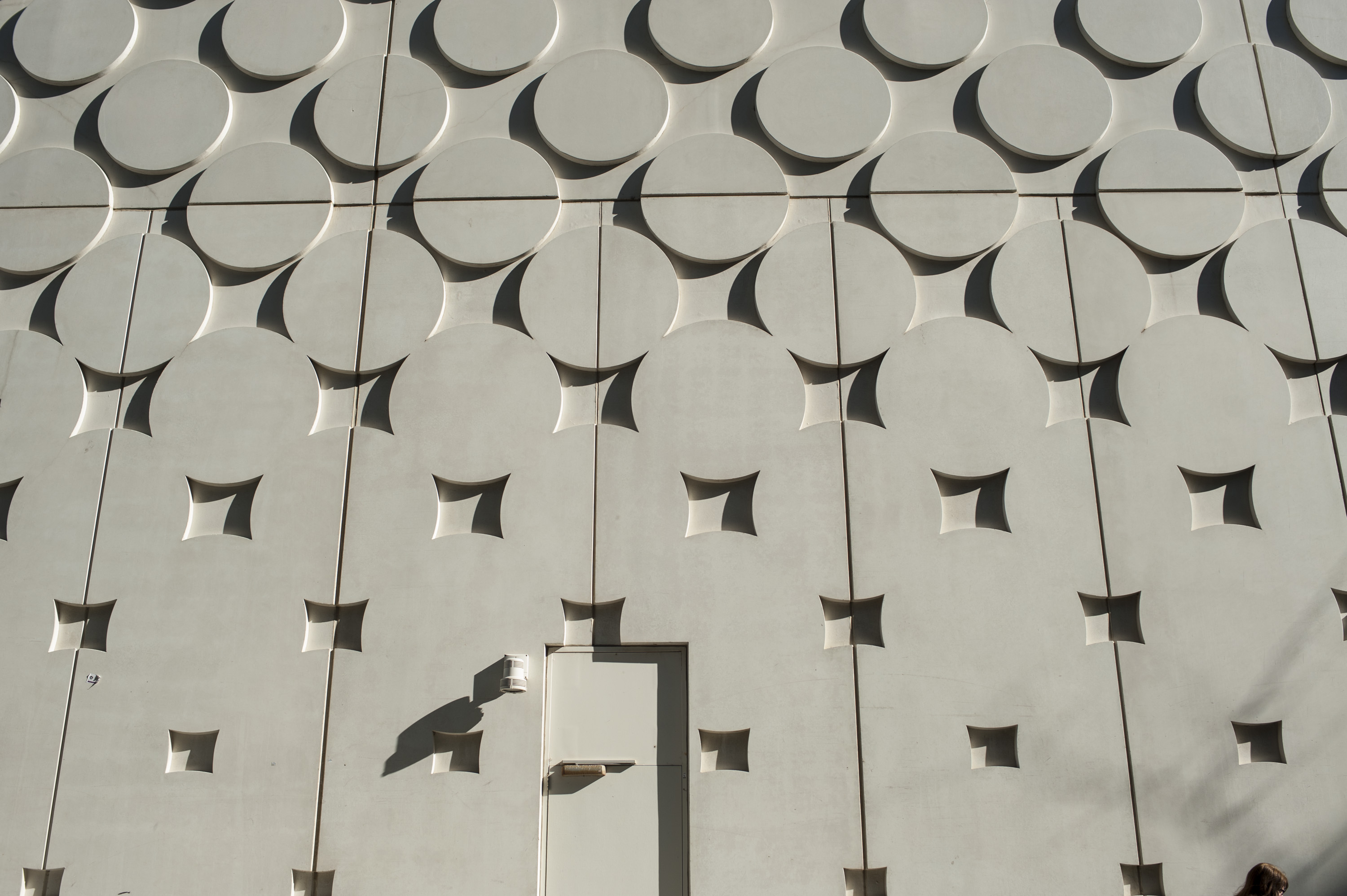
Interior Architecture Studio 2: Place, Space and Human Experience
Overview
The aim of this unit is to develop students' design thinking and skills using creative design tools. The unit requires students to explore conceptual, metaphorical and technological aspects of interior architecture. Students will learn to design an interior architectural project from a design brief and apply spatial, sensory and ethical dimensions and experiences to accommodate current and future needs. Students will learn to refine an interior architectural project through the consideration of site and historical context, circulation, light, views etc., and communicate these design ideas using visual and oral presentations.
Requisites
DIA10006 Interior Architecture Studio 1 - Space, Form & Human Occupation
AND
DIA10006 Interior Architecture Studio 1 - Space, Form & Human Occupation
02-June-2024
27-October-2024
Learning outcomes
Students who successfully complete this unit will be able to:
- Integrate site information and research to create a design proposal
- Create a variety of design possibilities for a given situation that reflect the relationships between design theory, practices and visual communication in interior architecture
- Develop design that directly addresses the experience of the senses including sound, light, and movement in space
- Create an interior architectural project from a brief that reflects a clear design process and the selection of appropriate communication tools
Teaching methods
Hawthorn
| Type | Hours per week | Number of weeks | Total (number of hours) |
|---|---|---|---|
| On-campus Studio | 3.00 | 12 weeks | 36 |
| Specified Activities Various | 9.50 | 12 weeks | 114 |
| TOTAL | 150 |
Assessment
| Type | Task | Weighting | ULO's |
|---|---|---|---|
| Assessment 1 | Individual/Group | 30% | 1,2 |
| Assessment 2 | Individual | 30% | 1,2,3 |
| Assessment 3 | Individual | 40% | 1,2,3,4 |
Content
- Graphics communication skills (plans, sections, elevations, axonometric and other like projections)
- Design methodologies and generation of design ideas
- Design terminology and appropriate application
- Verbal and two-dimensional graphic presentation
- Additive and subtractive forms
- Spatial planning and dynamics
- Orientation and context
- Materiality, aesthetics and senses in design
- Place and place-making
Study resources
Reading materials
A list of reading materials and/or required textbooks will be available in the Unit Outline on Canvas.

